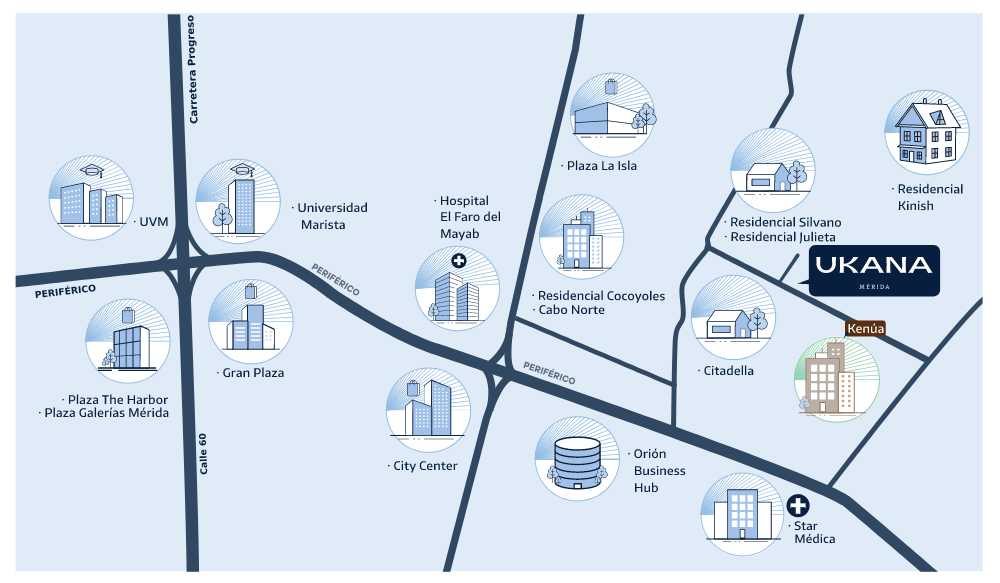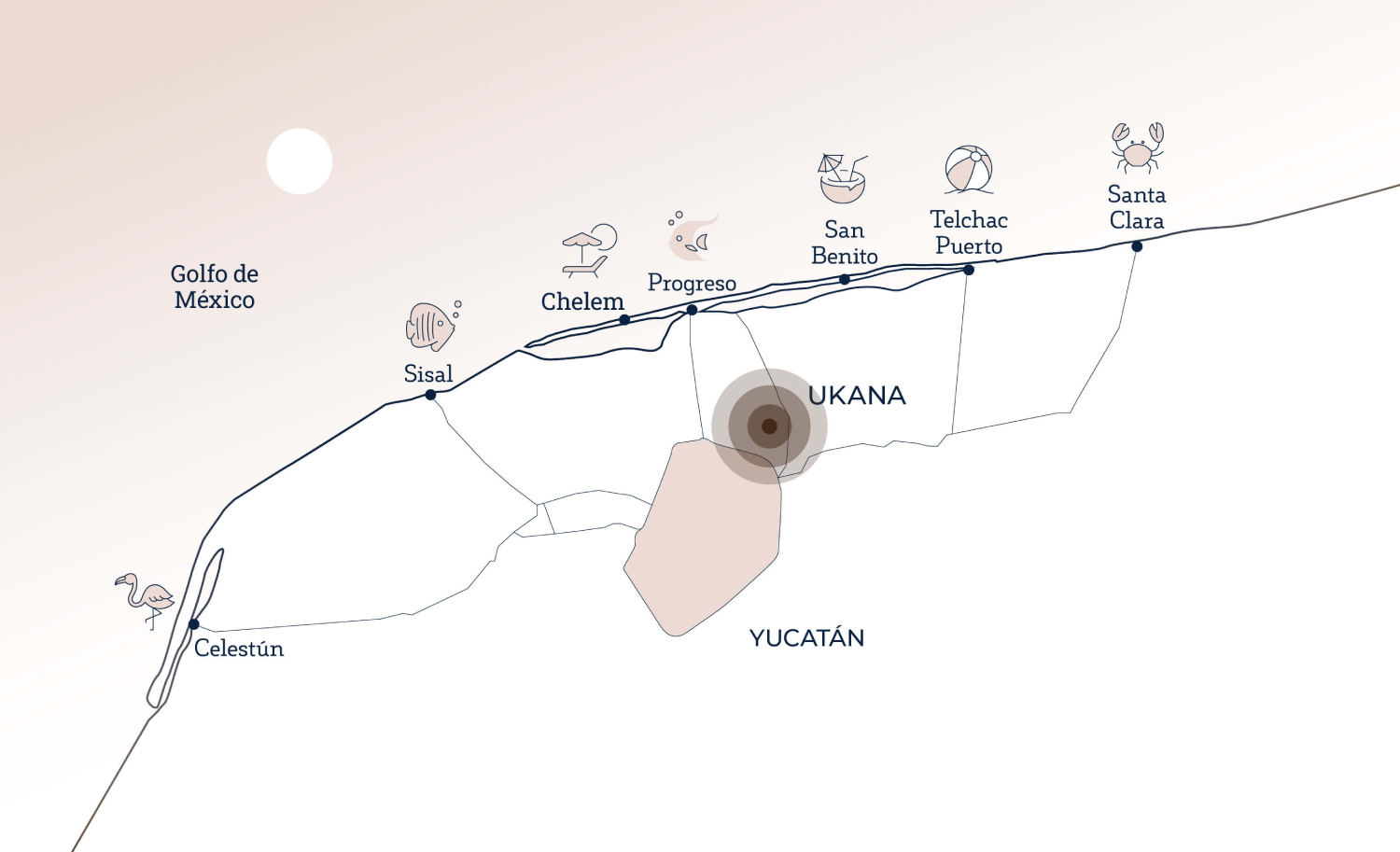Ukana,
weaving
lives
Un complejo residencial diseñado para evocar la armonía y tranquilidad, permitiendo a sus residentes sentirse plenos y seguros, rodeados de un ambiente ideal para desenvolverse en cada etapa de su vida.

Master Plan
- Tower 1 | 31 Departments
- Tower 2 | 54 Departments
- Tower 3 | 68 Departments
- Tower 4 | 52 Departments
- Clubhouse
- Access
- Commercial Area

68 departments
52 departments
Master Plan

31 departments
54 departments
68 departments
52 departments
Amenities for all residents
Rooftop Bar
Clubhouse
Controlled access
24/7 security
Beach Club

Parking

Rooftop
A very special Clubhouse
Ukana maintains a balancing between perfect between comfort and privacy by giving each one its residents exclusive access to a Club House located within the same project, which is fully equipped and furnished with areas designed to meet the needs of its inhabitants.

Ground floor
- Kids Club
- Pool
- Channel swim
- Terraces
- Kitchen area
- Grills portable
- Solarium
- Bathrooms
First level
- Gym
- Lockers
- Bathrooms
- Sports bar
- Terrace
Second level
- Bar
- Bathrooms
- Winery
Top quality finishes
Facades
- Walls and facades with stone type laja maya
- Walls and ceilings with a putty white
- Walls with finish type chukum Kimplaster
- Exterior floors and sidewalks in particular washing
- Pavement parking lot Coracal
- Blacksmithing with metal beams in matte black color
Rooftop
- Pergolas aluminum wood type and metal white
- Walls and ceilings with a putty white
- Walls with finish type chukum Kimplaster
- Exterior floors and sidewalks in particular washing
- Plateaus, with polished concrete
- Floors ceramic Lamosa 60 x 60
- Plateaus and basins granite San Gabriel
- Walls and ceilings of plaster with paint Comex in white and nican
- Closets, bathroom furniture with natural cedar wood
- Doors and kitchen cabinets with natural cedar wood and wood details, matt black lacquered

A Model - 55.38 m2
Areas
1 Bedroom
1 1/2 baths
- Kitchen
- Room
- Dining room
- Closet of service
- 1 parking lot
Location in Tower 1

North view
South view
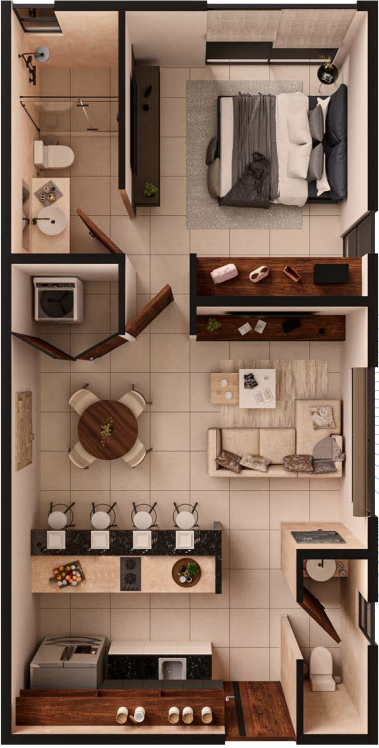
B Model - 86.22 m2
Areas
2 Bedrooms
2 1/2 baths
- Kitchen
- Room
- Dining room
- Closet of service
- 1 parking lot
- Terrace in PB or Balcony in PA
Location in Tower 1

North view
South view
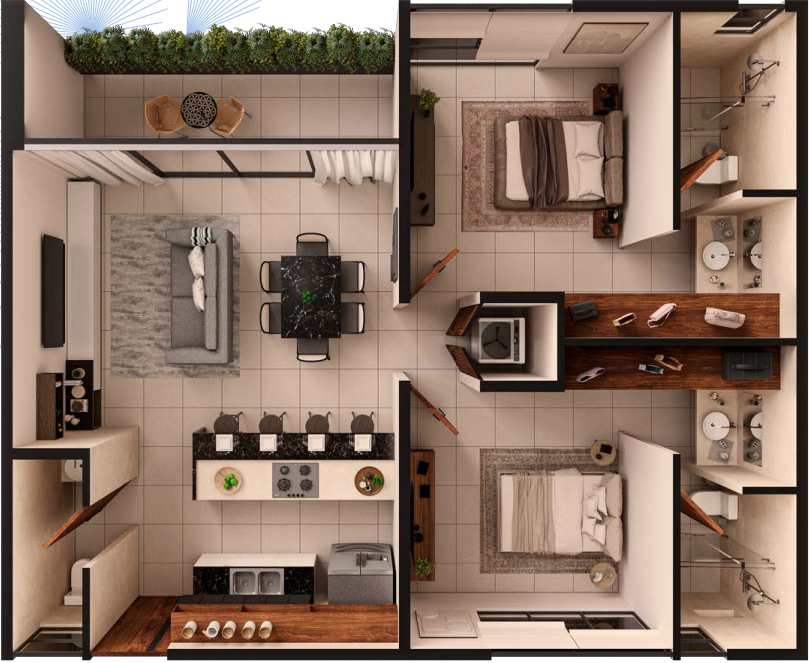
B Model - 100.79 m2
Areas
2 Bedrooms
2 1/2 baths
- Kitchen
- Room
- Dining room
- Closet of service
- 2 parking spaces
- Balcony
Location in Tower 1

North view
South view
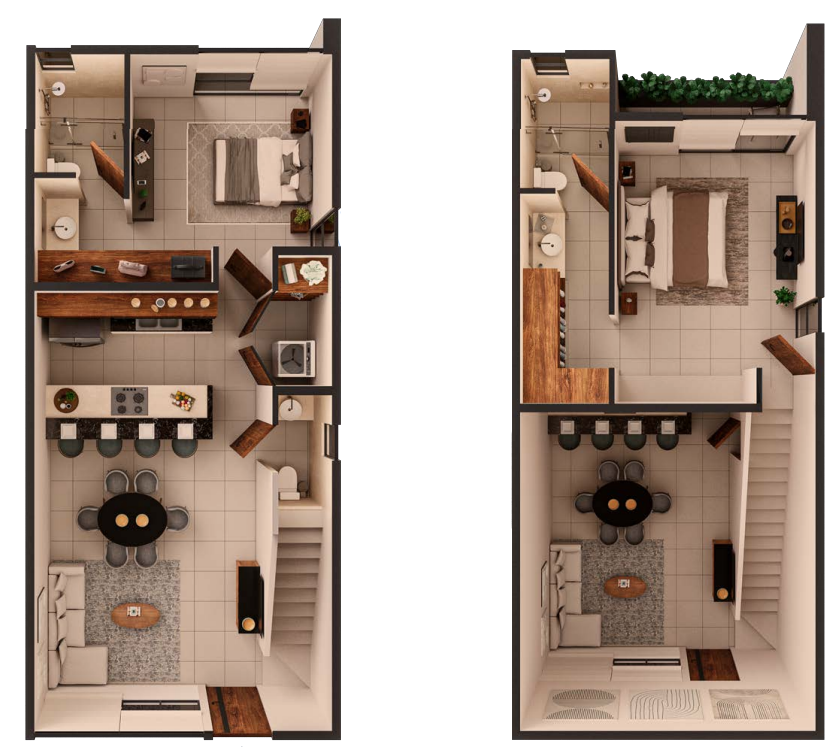
D Model - 96.69 m2
Areas
2 Bedrooms
2 1/2 baths
- Kitchen
- Room
- Dining room
- Closet of service
- 2 parking spaces
- Balcony
Location in Tower 1

North view
South view

¡Haz la inversión de tu vida!
Location
The perfect location of Ukana you are about to various places and establishments for a life in balance
- City Center.
- Square The Harbor.
- Plaza la Isla.
- Galleries Merida.
- Great Square.
- Marist University.
- UVM.
- El Faro del Mayab.
- Star Medical.
- Residential Kenúa.
- Residential Kinish.
- Residential Juliet.
- Residential Silvano.
- Citadella.
- Residential Cocoyoles.
- The North Cape.
The development maintains an immediate connection with the roads and paths to the most beautiful beaches in the state.
- Progress.
- Chelem
- San Benito
- Telchac Puerto
- Santa Clara
- Peripheral.
- Orion Business.
Time main beaches
Progress
27 min
Chelem
36 min
San Benito
45 min
Telchac Puerto
55 min
Sisal
1 hr
Celestún
1 hr 11 min
Santa Clara
1 hr 17 min
DELIVERY OF THE PROJECT 2024
¡Estrena el departamento de tus sueños en Yucatán!

Eduardo Suárez Cervantes
Coordinador Comercial
Invierte en tu patrimonio. Contáctame y te acompañaré en cada paso.




